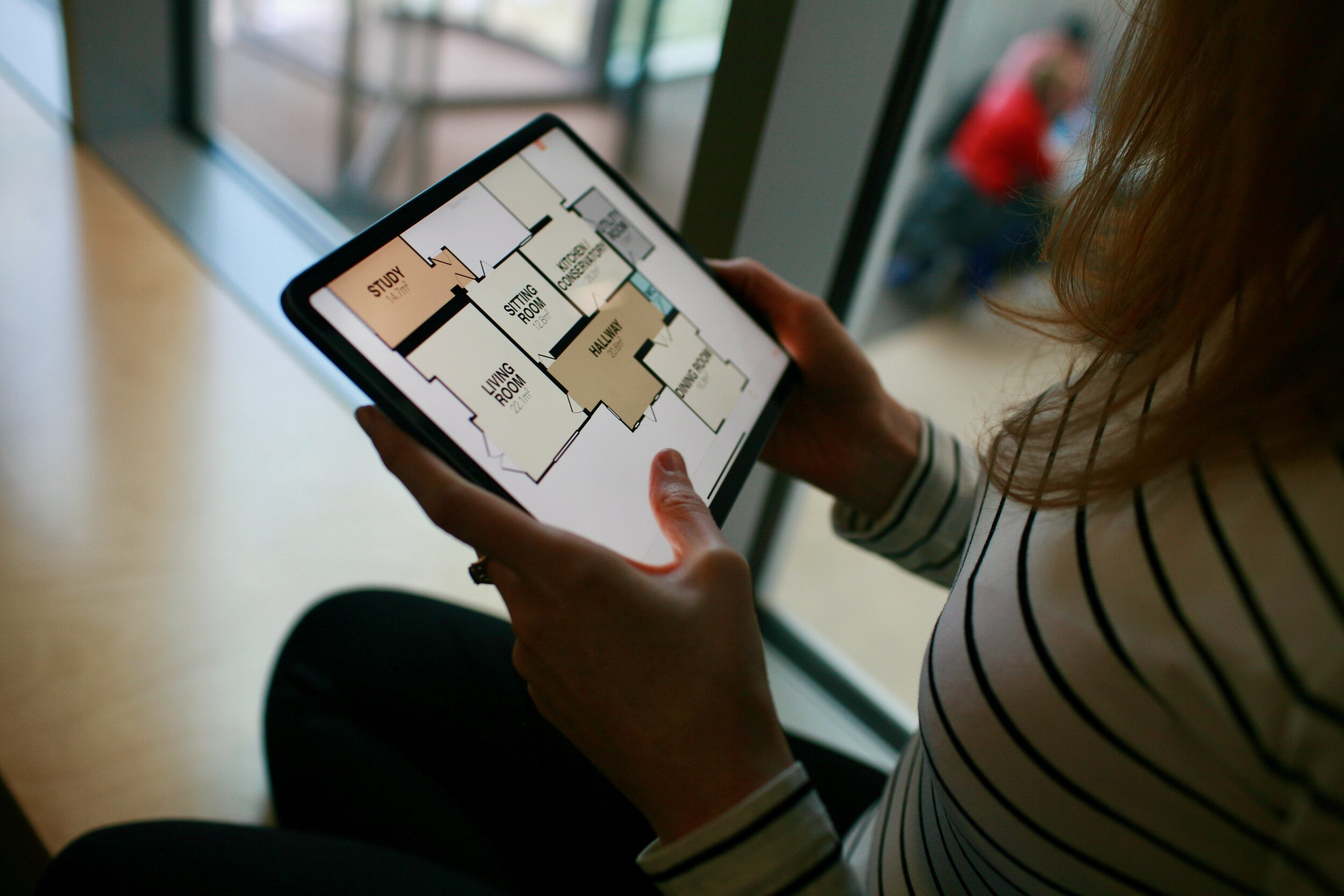Easy, accurate & fast.
LiDAR is perfect for creating floor plans, so RoomScan Pro LiDAR has a user experience created from scratch just for iPhone Pro and iPad Pro.
Our patent on using LiDAR for floor plans combines with a decade of experience using iPhone & iPad sensors to create plans. Add the precision and speed of Apple's LiDAR and the result is an app which is gorgeously simple and effective.
With the addition of Apple RoomPlan support, RoomScan provides another quick way to measure up. RoomScan users choose Apple RoomPlan for 10% of rooms, Closet Mode (works in the dark) for 4% and RoomScan’s own LiDAR scanning for the majority of rooms.
US Patents 11,269,060 & 8,868,375.

“You can trade your tape measure for this slick app called RoomScan“
— GIZMODO
LiDAR Technology
LiDAR is used to determine distance by measuring how long it takes light to reach an object and reflect back. It’s so advanced, it’s being used by NASA for the next Mars landing mission, and it’s been engineered into the latest devices and the RoomScan LiDAR app for accurate laser measurements.
A Simple Plan
The RoomScan LiDAR app is as easy to use as tapping each wall, and swiping for doors and openings. LiDAR does the rest, enabling you to create an accurate floor plan in seconds. If you have an iPhone 12 Pro or 2020 iPad Pro, why not try it now, free of charge.
The Future, Today
Minutes after installing RoomScan Pro LiDAR, you’ll have your whole home as a 3D model ready to share by iMessage or on the web. And RoomScan isn’t needed to view — sharing uses standard formats USDZ & PLY. Easily post the point cloud on sketchfab.com or email the textured 3D model to your architect.
Capture more than floor plans
Ideal for property condition reports, take a photo with RoomScan Pro LiDAR and its location is stored on the floor plan — you can even dictate notes onto the photo.
Record everything in one place
Annotate your plans with Apple® Pencil and you have plans, annotations, measurements, dictated notes and photos all in one place.
Is it a floor plan or is it a photo?
Create a FLYPLAN® and a 3D model of the property and show it to clients as a scale model on their desktop.
Floor plan export
Here’s a sample of a 2D floor plan from RoomScan Pro LiDAR. An enormous range of options are available to customise the plan and the displayed measurements.
See the RoomScan Exports page for more information about export formats including PDF, PNG, DXF for CAD, IFC for BIM & Autodesk, Sweet Home 3D, RapidSketch, Symbility Mobile Claims and more.
Point cloud export
RoomScan Pro LiDAR creates a unified point cloud of all the rooms in one file, ready for use with third party software or upload to 3D model sharing websites like sketchfab. Individual rooms can be exported too, if needed. The supported formats for point cloud export are PLY, OBJ and XYZ.
Here’s a sample point cloud in PLY format created by RoomScan Pro LiDAR in less than 60 seconds.
How easy is it?
Seeing how rooms are connected often helps demonstrate how easy it is to build a floor plan with RoomScan. This video shows how:


